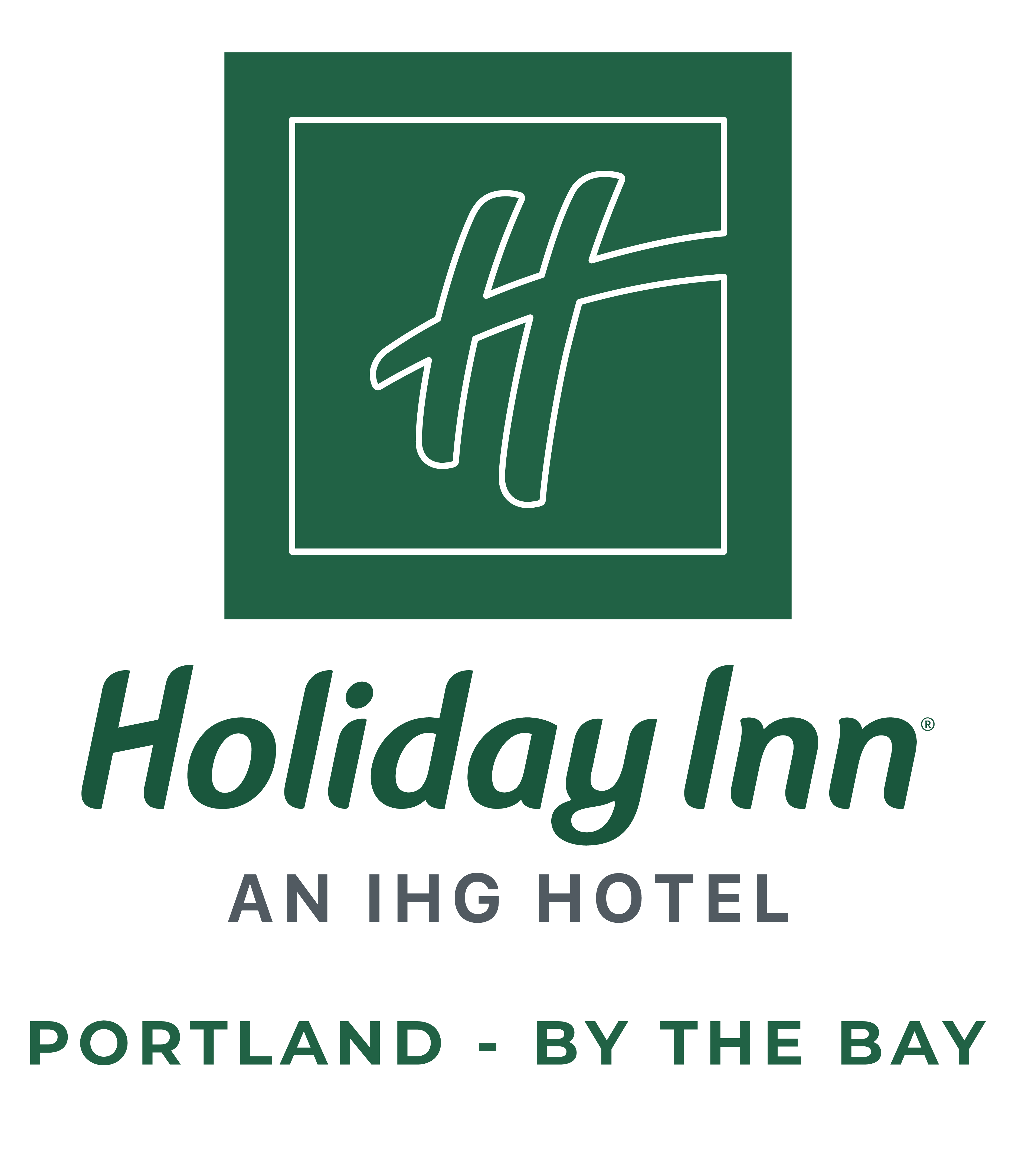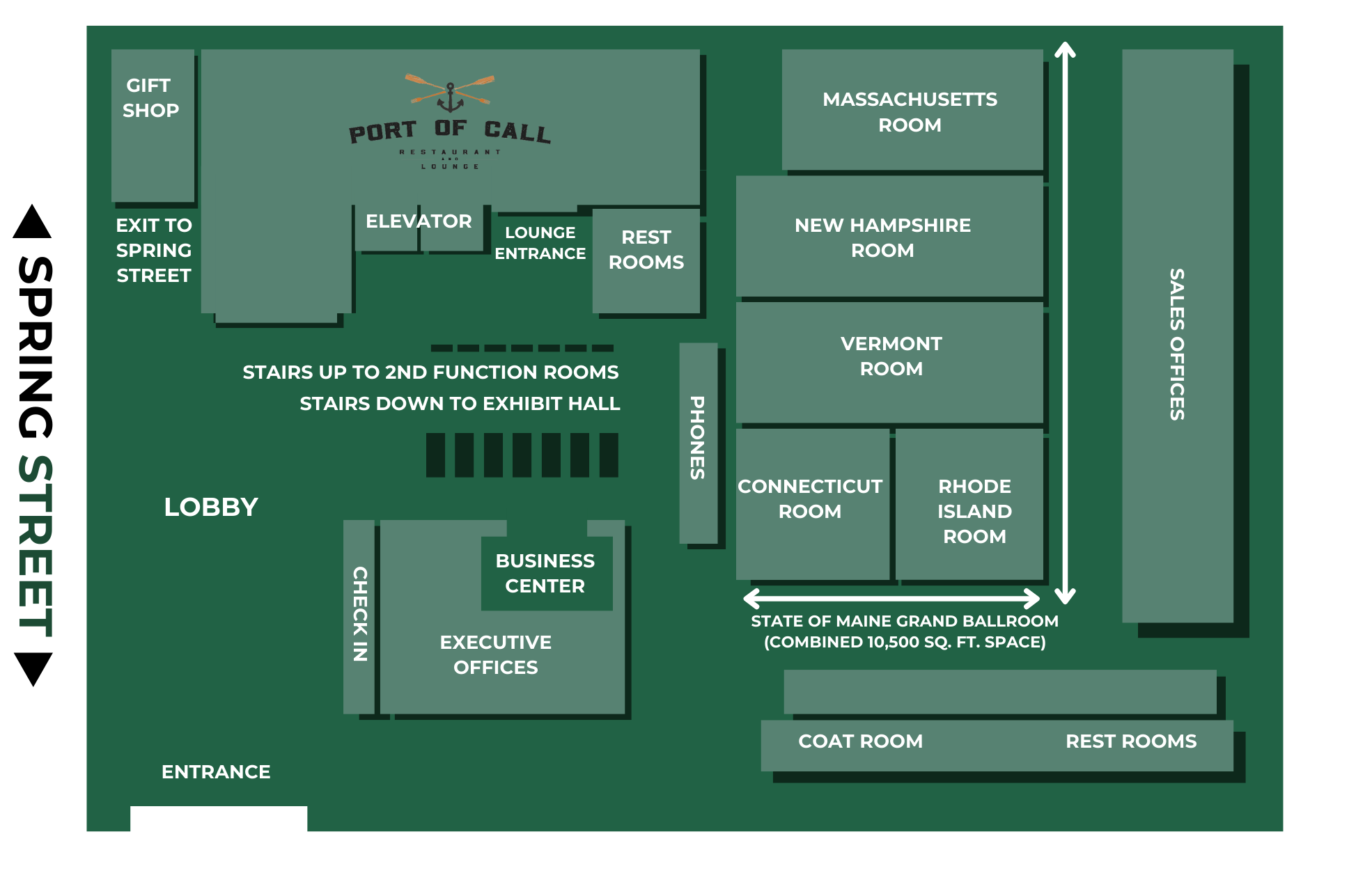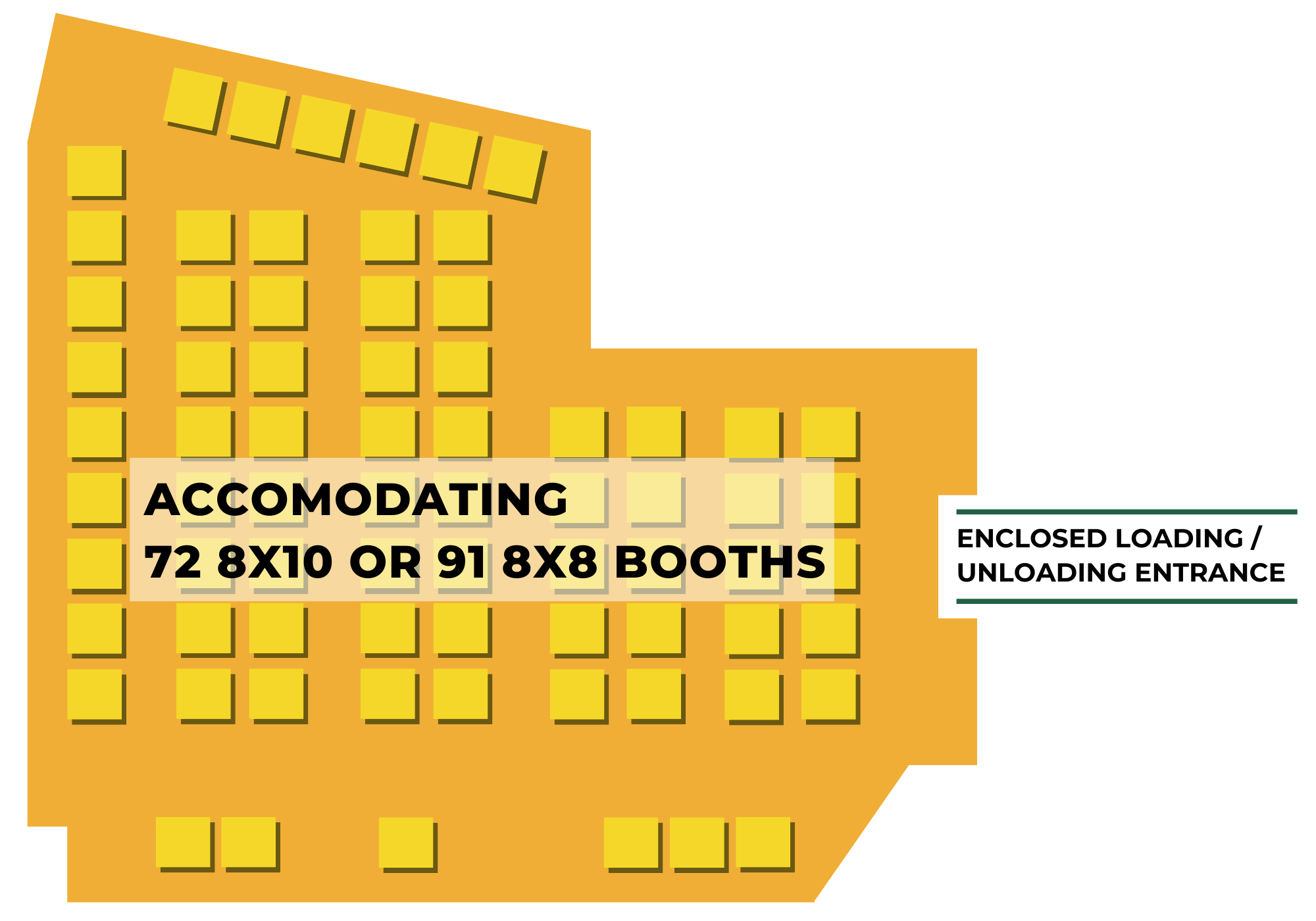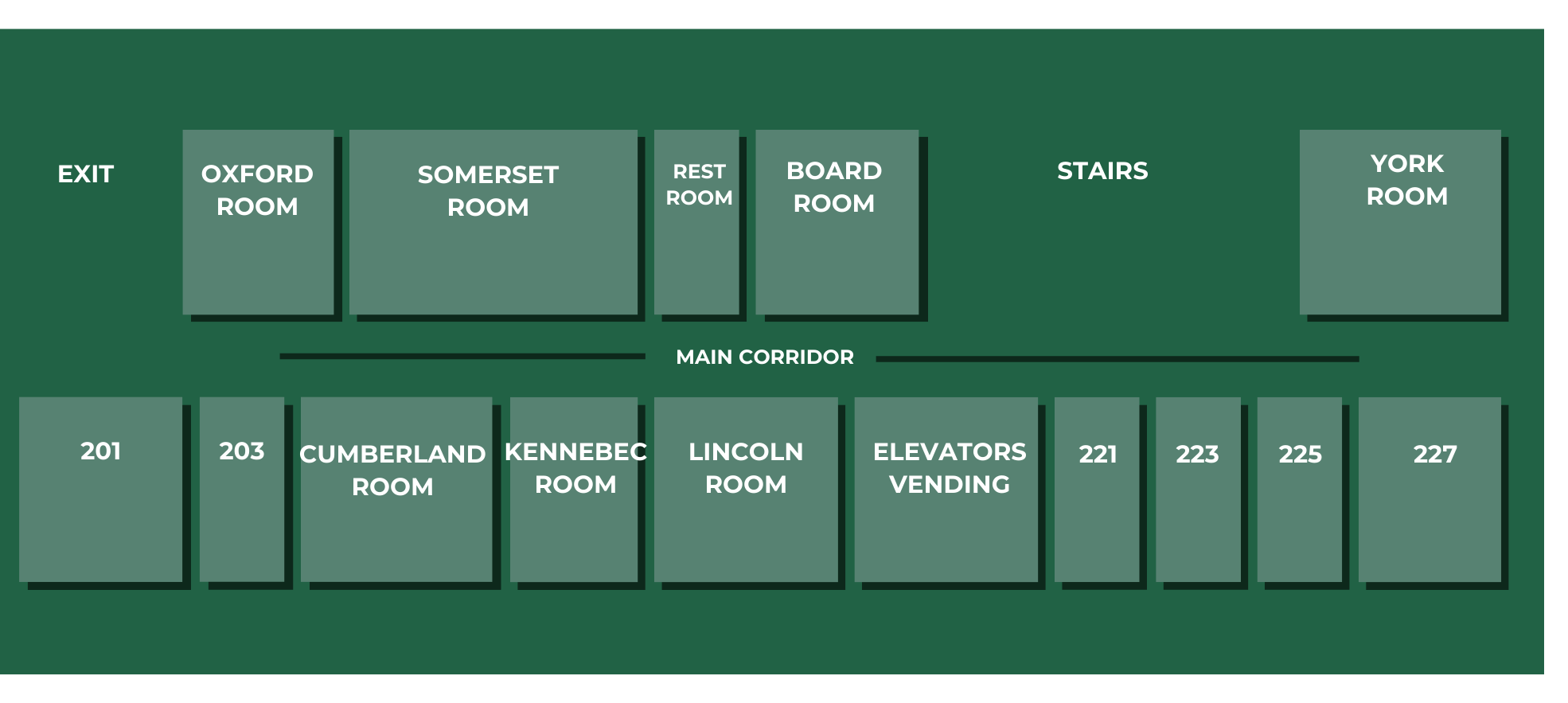conferences & conventions
Maine’s #1 Convention and Meetings Hotel
Holiday Inn Portland – By The Bay is the largest hotel and convention center in the State of Maine with over 30,000 sq. ft. of flexible meeting space and 239 remodeled guest rooms.
Our guest rooms
At Holiday Inn Portland – By the Bay, every one of our 239 remodeled guest rooms is designed with your comfort and convenience in mind. Our modern accommodations blend sleek, contemporary decor with a touch of coastal charm, creating a relaxing retreat in the heart of Portland, Maine.
function space
Explore our 30,000 SF of Meeting Space including our recently renovated 10,500 SF Grand Ballroom which boasts cutting edge, fully built-in Audio-Visual capabilities and can be divided into up to five separate spaces. Our 12,500 SF Casco Bay Hall can be used as an Exhibit Hall or as flexible space for meals or programming. We offer a further eight Break-Out rooms to round out your agenda.
state of maine grand ballroom
- Newly renovated 10,500 sq. ft. space
- dividable into up to five separate rooms
- STATE OF THE ART built-in A/V capabilities
- 7 hd projectors, 7 drop down screens
- concert quality sound
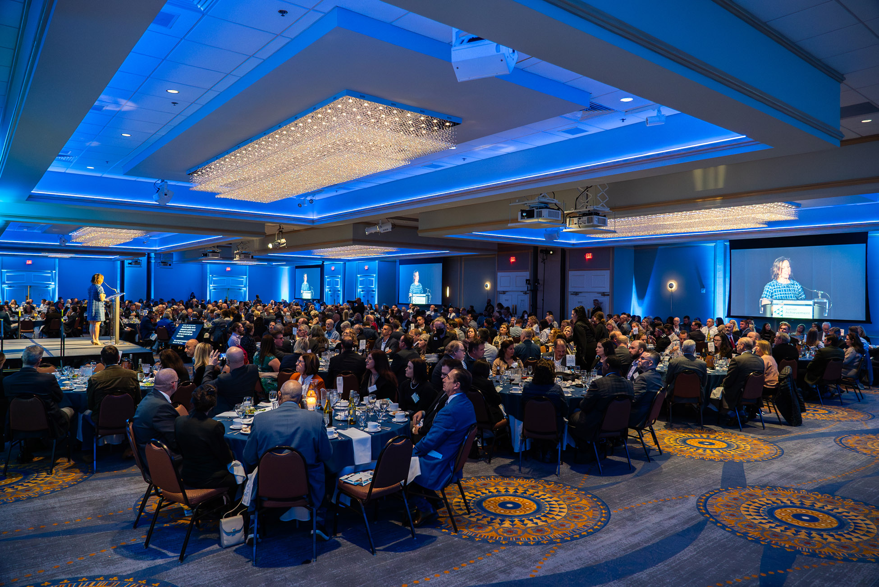
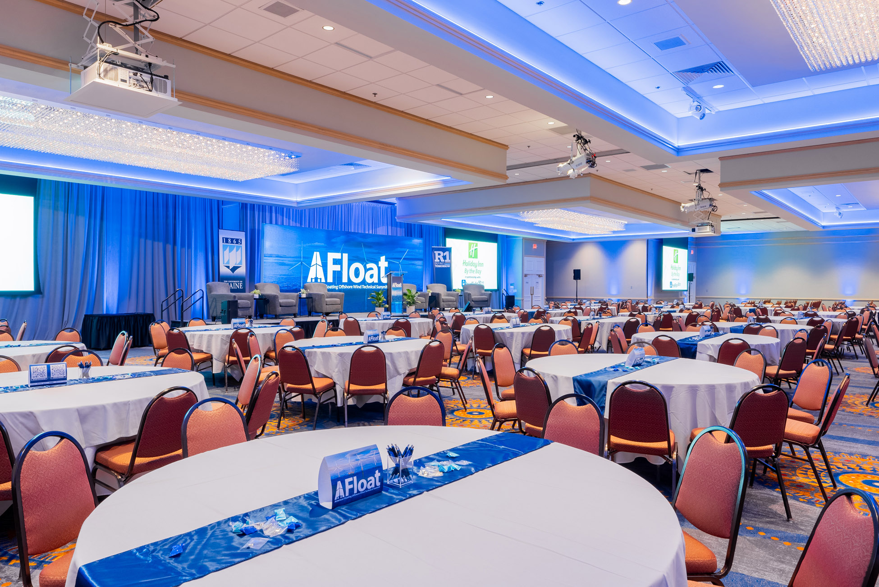
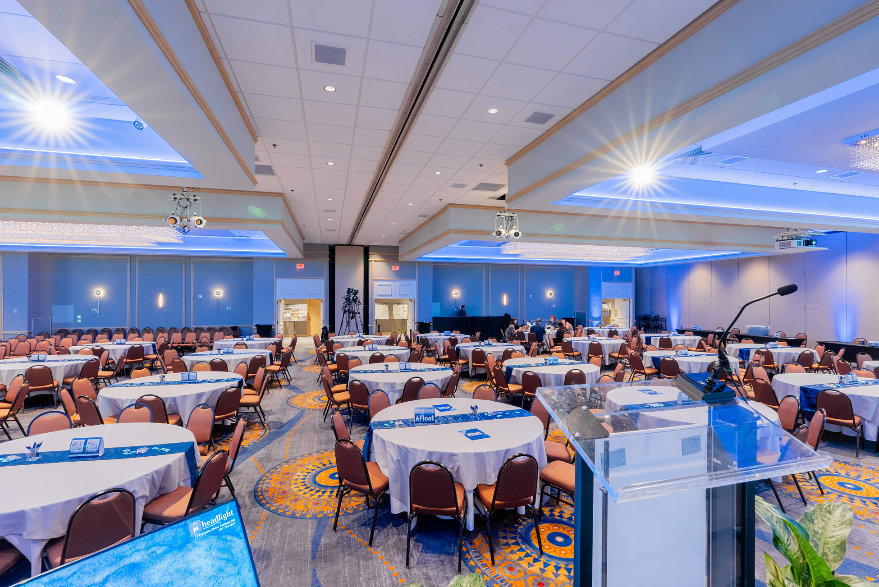
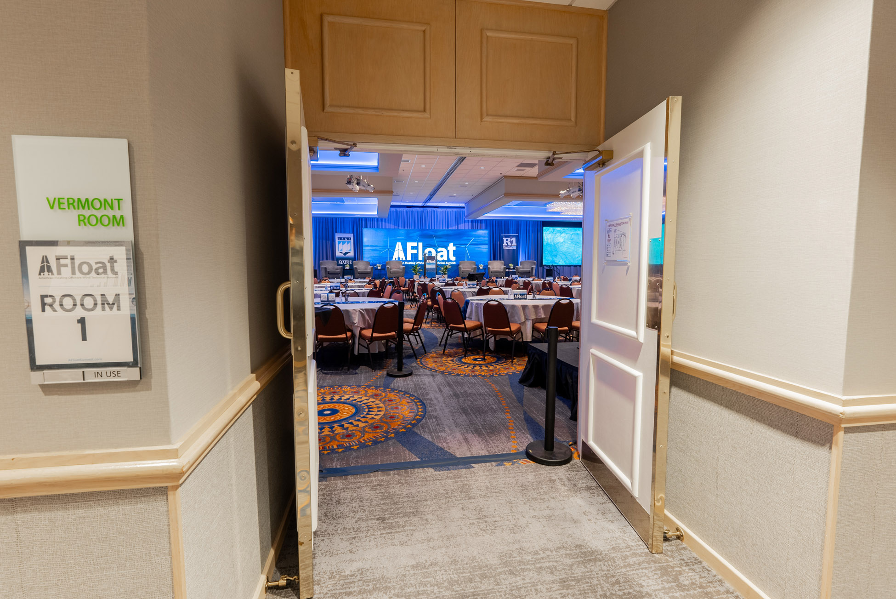
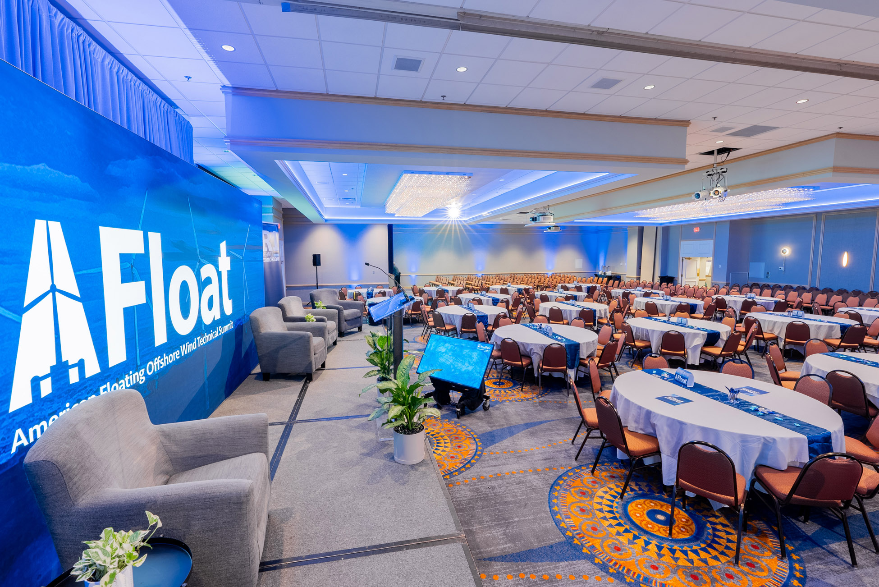
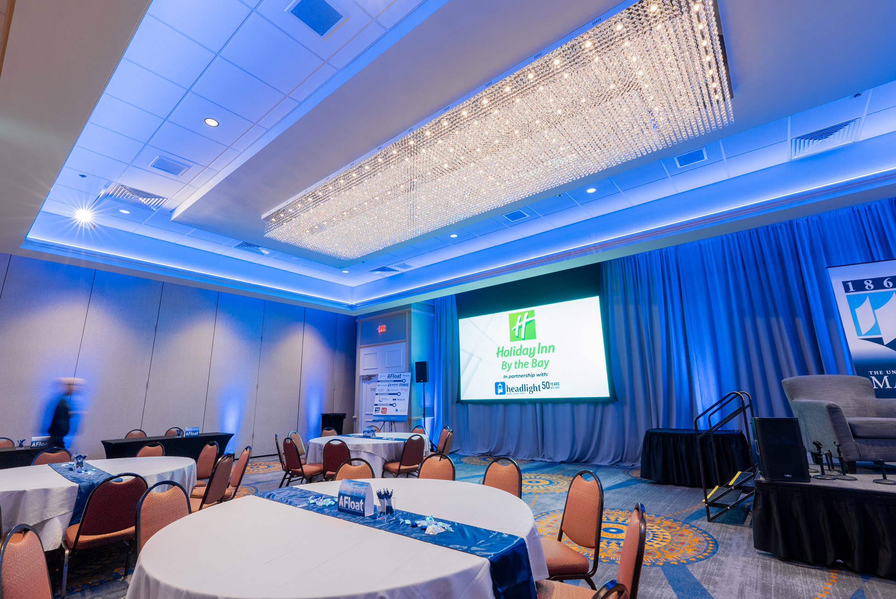
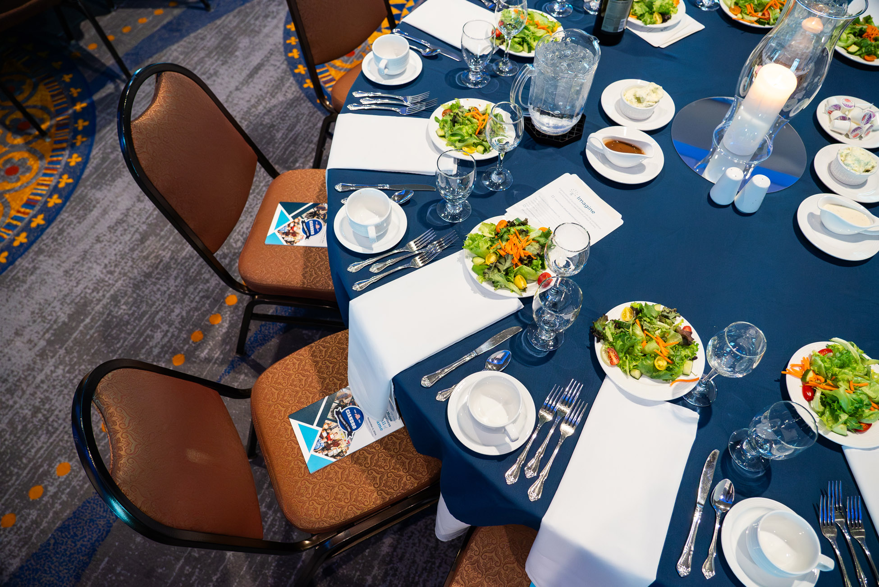
casco bay HALl
- Multi-Purpose 12,500 sq. ft. exhibit hall
- 85+ 8’x8’ booths capacity
- 1,000+ seated program capacity
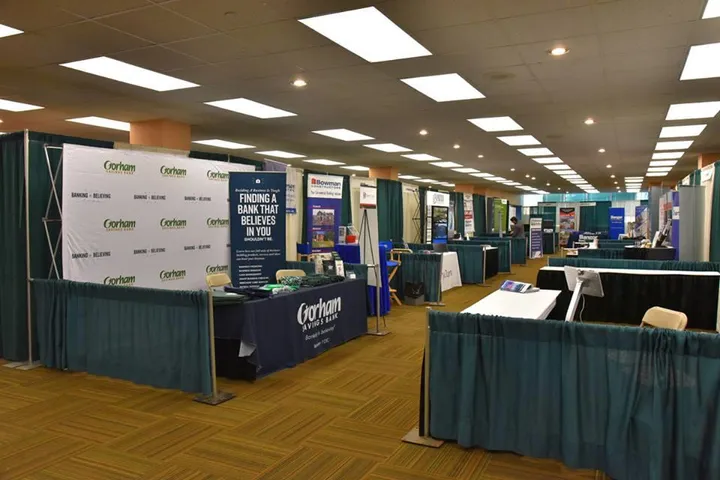
Break out rooms
- at least 8 versatile break out rooms
- most with airwalls
- combine rooms for more versatility
- all with state of the art built-in a/v capabilities
- perfect for meetings, receptions, dinners
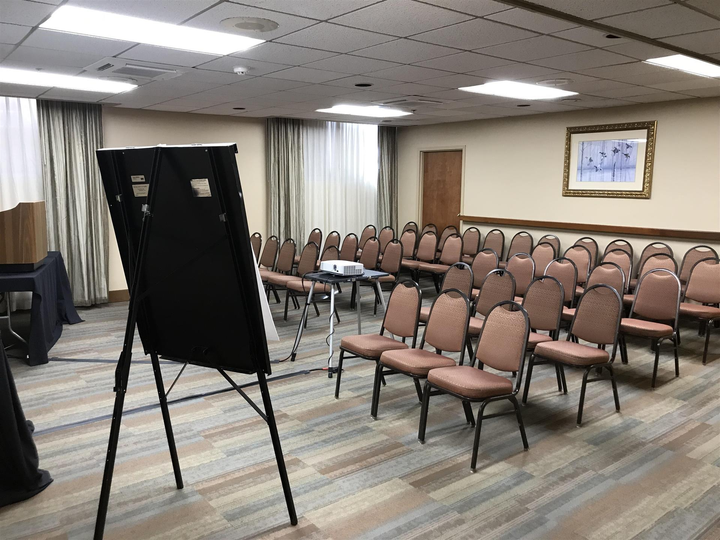
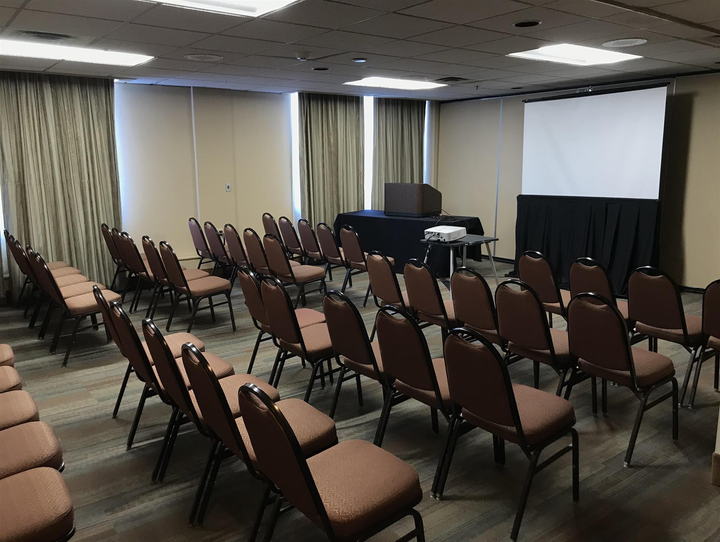
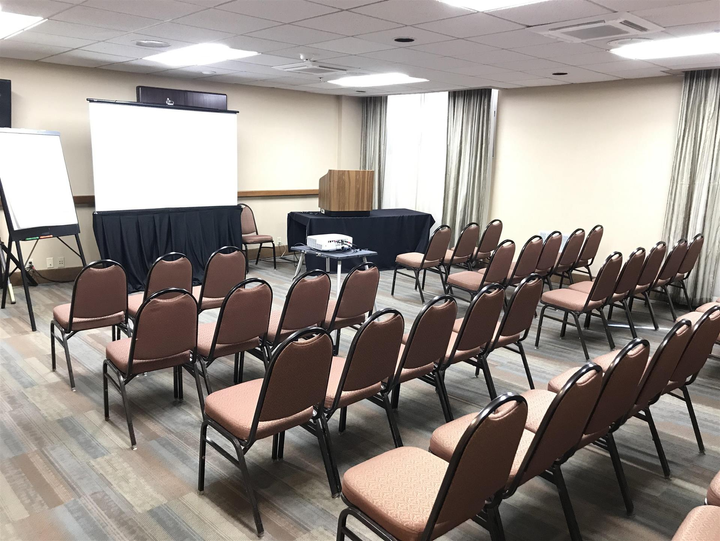
Pre-function space
- create a memorable first impression
- beautifully renovated entry hallways
- space for event registration and exhibit tables
- welcome coffee, beverages, snacks, etc.
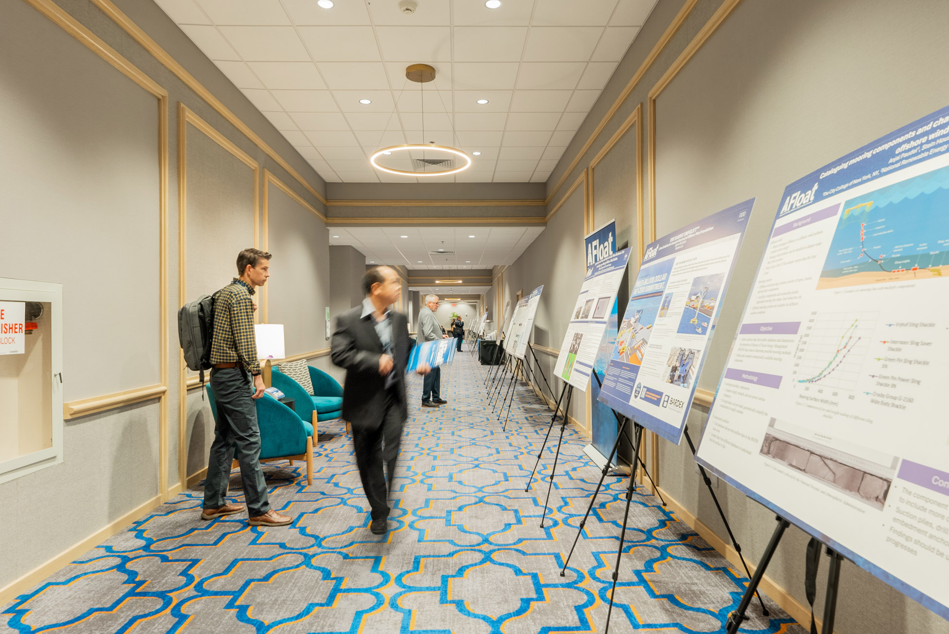
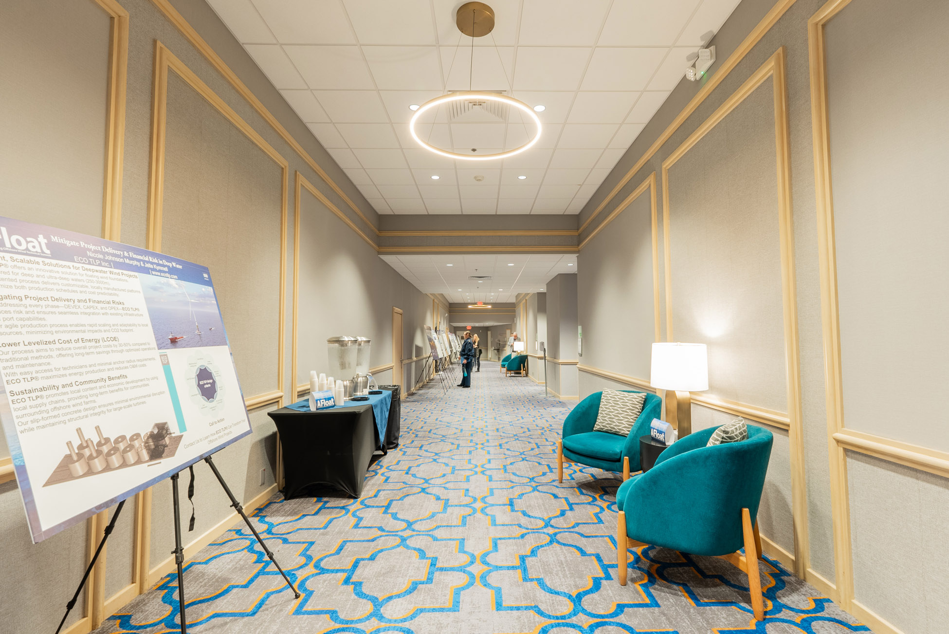
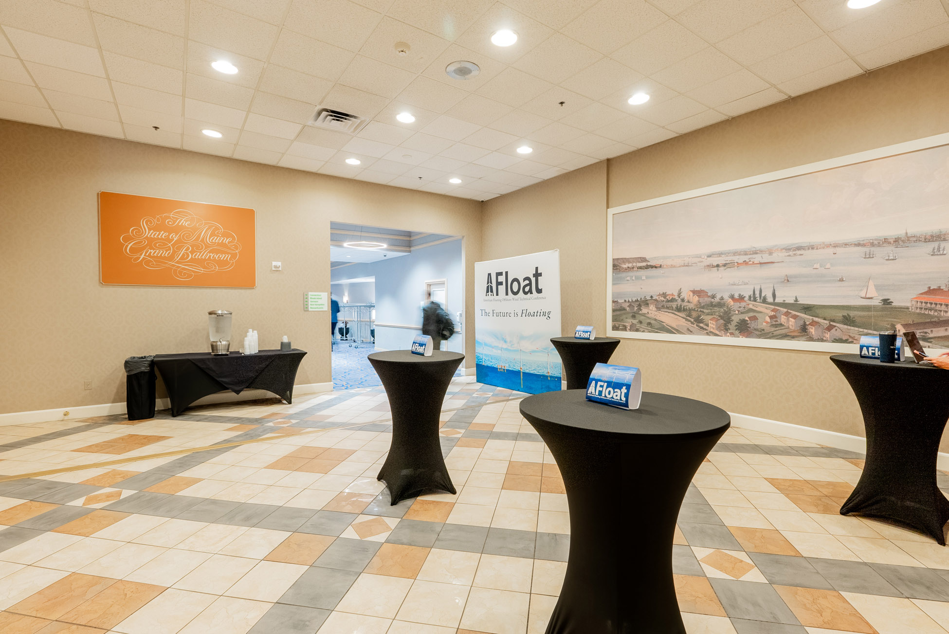
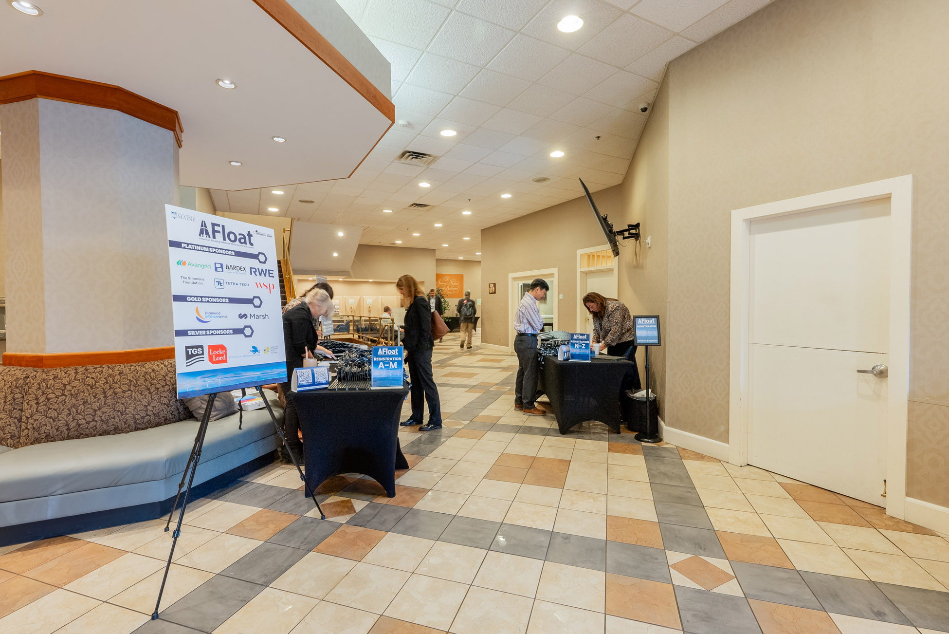
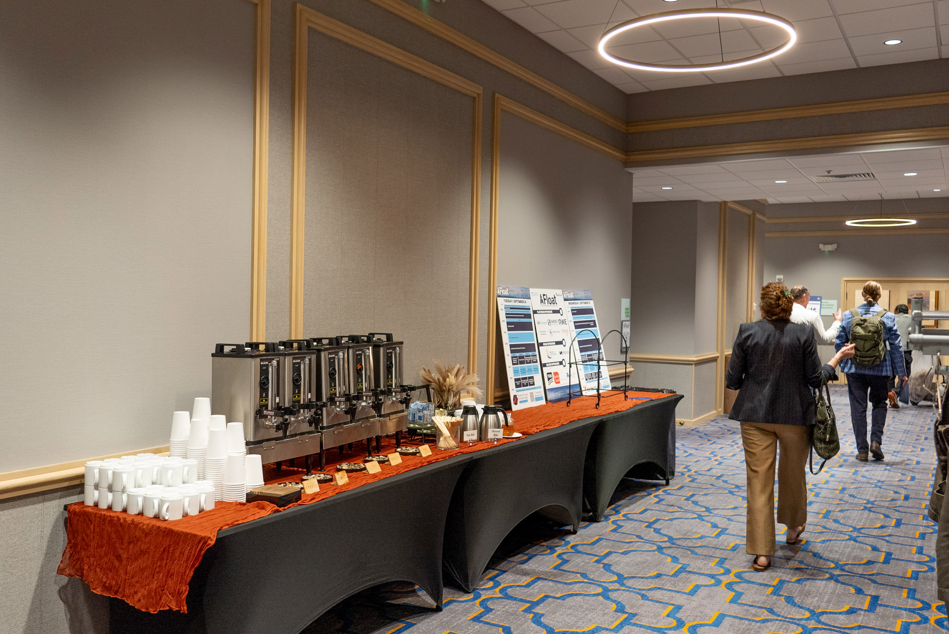
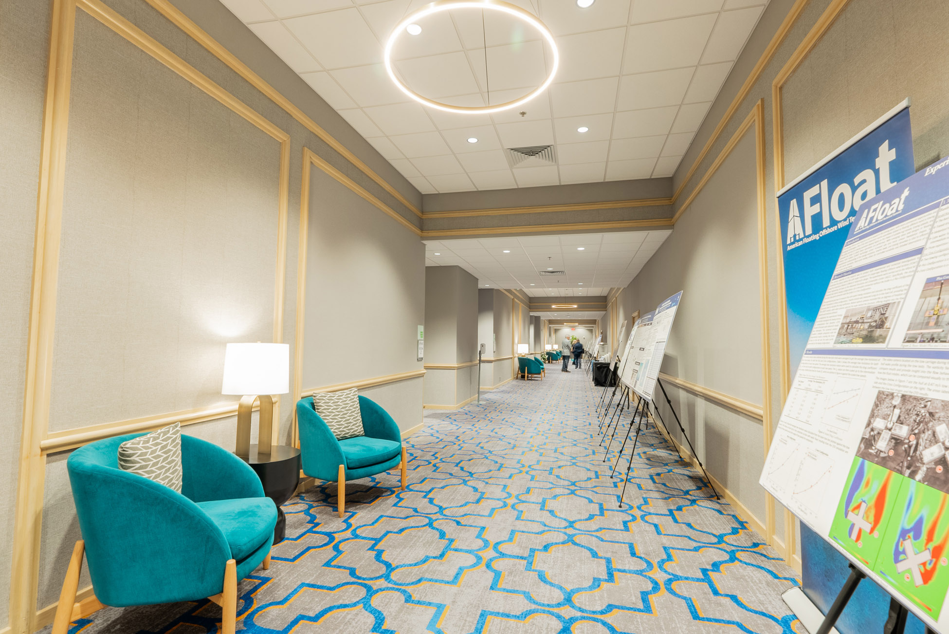
Lobby & Convention hall level layout
Lobby & Convention hall level capacity chart
ROOM DIMENSIONS | ROOM CAPACITY (# PEOPLE) |
|||||||
|---|---|---|---|---|---|---|---|---|
| Function Rooms | Size | Sq. Ft. | Ceiling Height | Rounds | Theater | Classroom | Crescent Rounds | Hollow Square |
| State of Maine Grand Ballroom | 70' x 152' | 10,968 | 14' | 600 | 1200 | 600 | 420 | N/A |
| Connecticut | 35' x 35' | 1,225 | 14' | 40 | 80 | 50 | 30 | 30 |
| Rhode Island | 35' x 35' | 1,225 | 14' | 40 | 80 | 50 | 30 | 30 |
| Connecticut & Rhode Island | 35' x 70' | 2,450 | 14' | 100 | 200 | 100 | 60 | 54 |
| Vermont | 50' x 70' | 3,500 | 14' | 200 | 400 | 200 | 120 | 60 |
| New Hampshire | 50' x 70' | 3,500 | 14' | 200 | 400 | 200 | 120 | 60 |
| Massachusetts | 1,248 | 14' | 72 | 125 | 50 | 42 | 30 | |
2nd floor function rooms layout
2nd floor function rooms capacity chart
ROOM DIMENSIONS | ROOM CAPACITY (# PEOPLE) |
|||||||
|---|---|---|---|---|---|---|---|---|
| Function Rooms | Size | Sq. Ft. | Ceiling Height | Rounds | Theater | Classroom | Crescent Rounds | Hollow Square |
| Cumberland | 24' x 52' | 432 | 8' | 32 | 60 | 24 | 24 | 24 |
| Kennebec | 18' x 24' | 432 | 8' | 32 | 60 | 24 | 24 | 24 |
| Lincoln | 18' x 24' | 432 | 8' | 32 | 60 | 24 | 24 | 24 |
| Oxford | 20' x 25' | 500 | 8' | 32 | 65 | 24 | 24 | 24 |
| Somerset | 20' x 36' | 720 | 8' | 40 | 85 | 24 | 36 | 30 |
| York | 22' x 24' | 528 | 8' | 32 | 60 | 24 | 24 | 20 |
| Board Room | 16' x 24' | 384 | 8' | 8-10 people | 8-10 people | 8-10 people | 8-10 people | 8-10 people |
